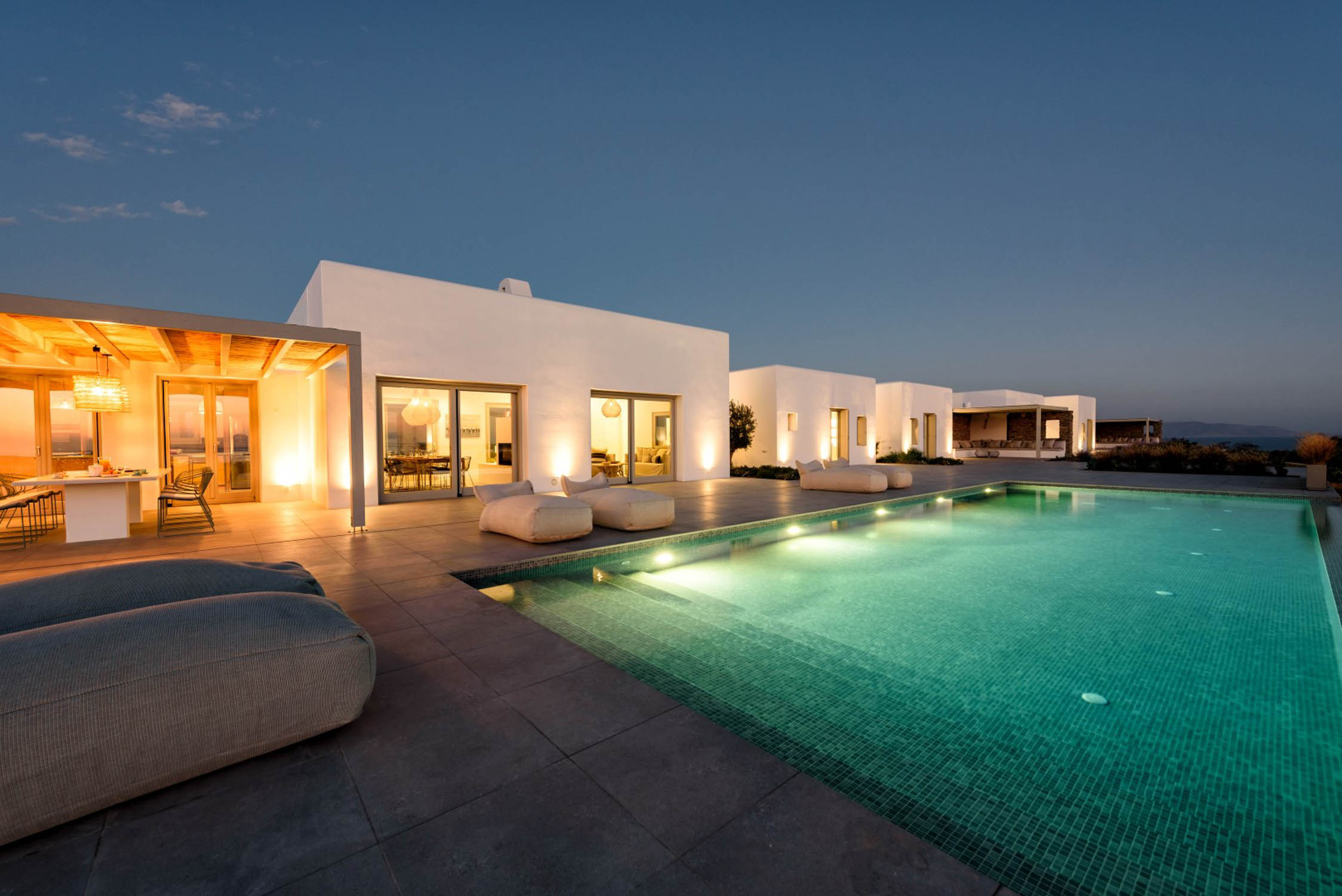Tserdakia, Paros
Paros Villa Sirocco
Jumbotron
Timeless views, endless moments. Villa Sirocco is a modern retreat in Paros, built in 2021, offering a panoramic view over the Golden Beach Bay. With contemporary design and expansive outdoor areas, the villa provides a stylish setting for up to 10 guests. Whether relaxing by the pool or enjoying a meal al fresco, guests can take in the uninterrupted views of the Aegean Sea and nearby islands. The villa is located just a 10-minute walk from New Golden Beach and a short drive from the charming villages of Dryos and Piso Livadi.
Policies
Accommodation rules and policies
Check in after 15:00
Check out until 10:00
Pets are not allowed
Smoking is not permitted indoors
Sequrity deposit required

